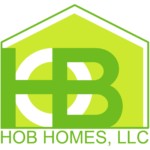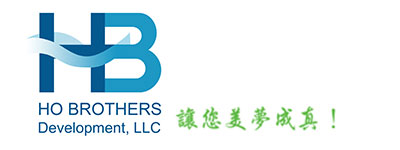
OUR MISSION
Leading the way in implementing some of the most innovative green building technologies.
Ho Brothers Development is proud of its history in creating and preserving real estate structures and values. We believe every development should enrich the communities of which we build, which is why we are so proud to stand behind our philosophy of BUILDING SMART & THINK GREEN.
We are leading the way in home development by implementing some of the most innovation green building technologies from geothermal heat systems to low emission paint to solar energy distribution systems. While there are many technologies that allow for this, there are also more simplistic ways to custom the design of the building to encourage this. For example, the designs of our homes utilize more natural light in to cut down the use of electric lighting. These features are already built into our certified designs, and we continue to find new ways to maintain our commitment to this style of thinking and building.
With Ho Brothers Development, we design and develop your house to match exactly what you are looking for and have been dreaming of. We build the house, and you make it your home!
MODELS
This is just one example of our many pre-developed models. Depending on your taste and preference, a custom design can also be made to suit your needs. Please contact us for more information.
at HOB Homes, we strive to deliver the highest level of excellence at all points during the design development process. Below are some of the unique designs that we have developed and constructed in the past and current projects.

